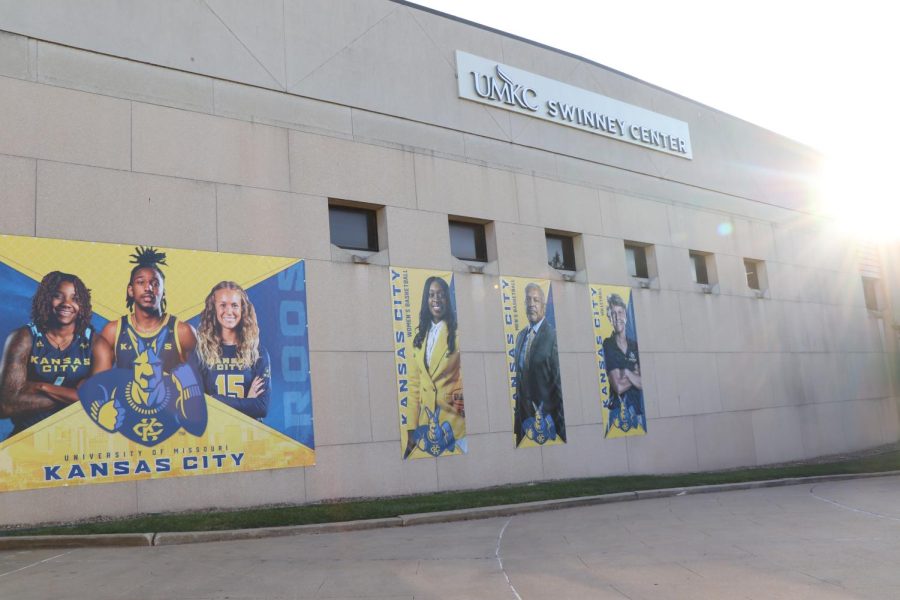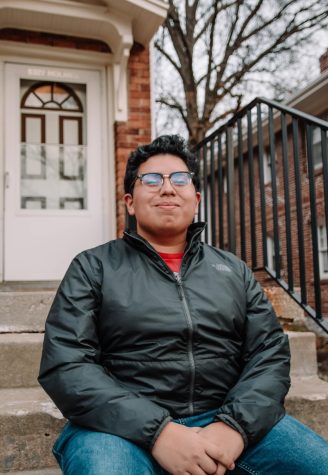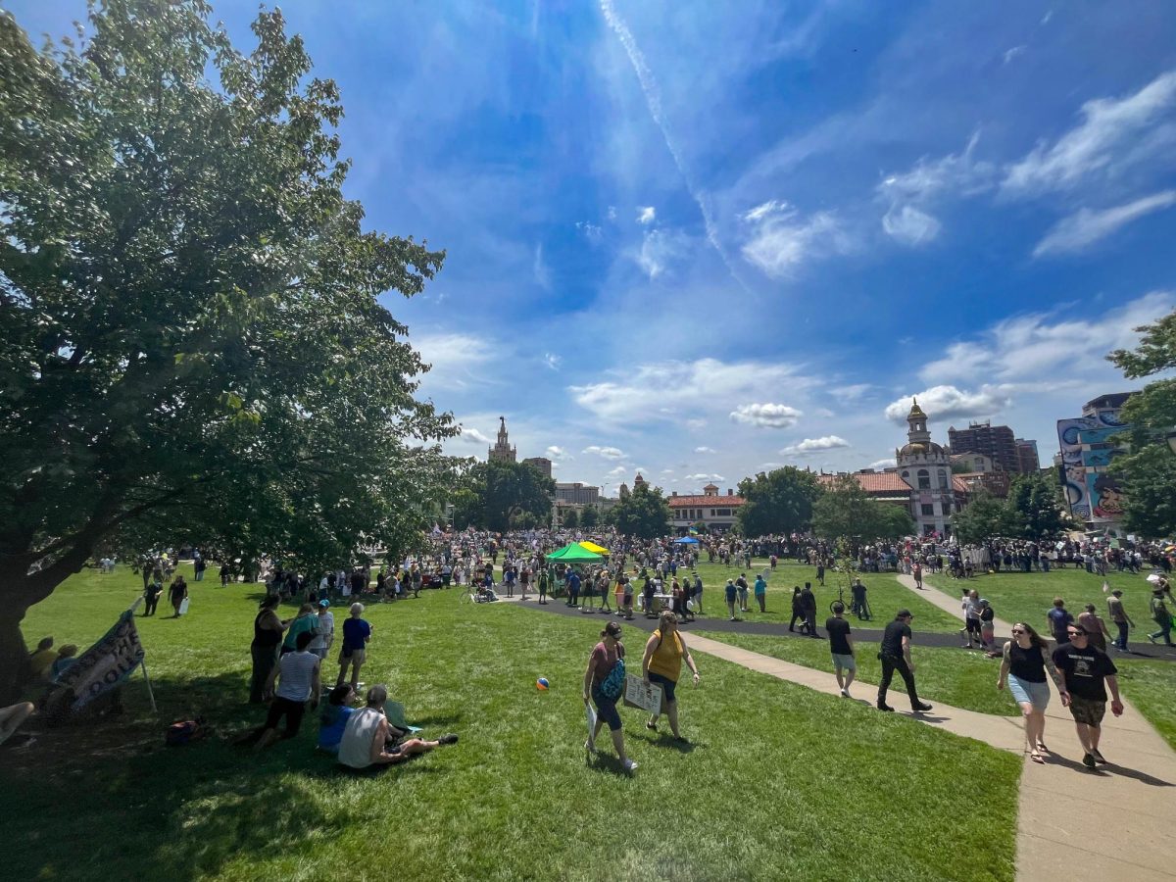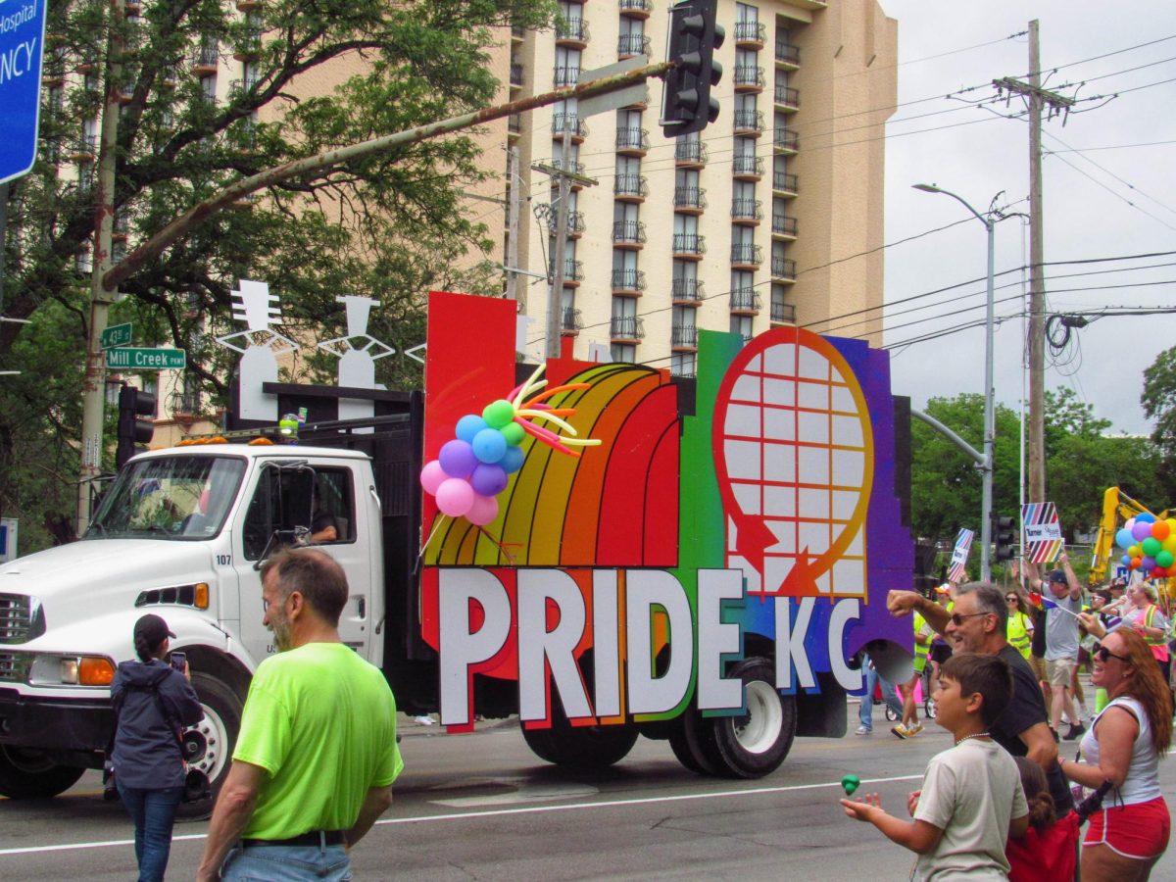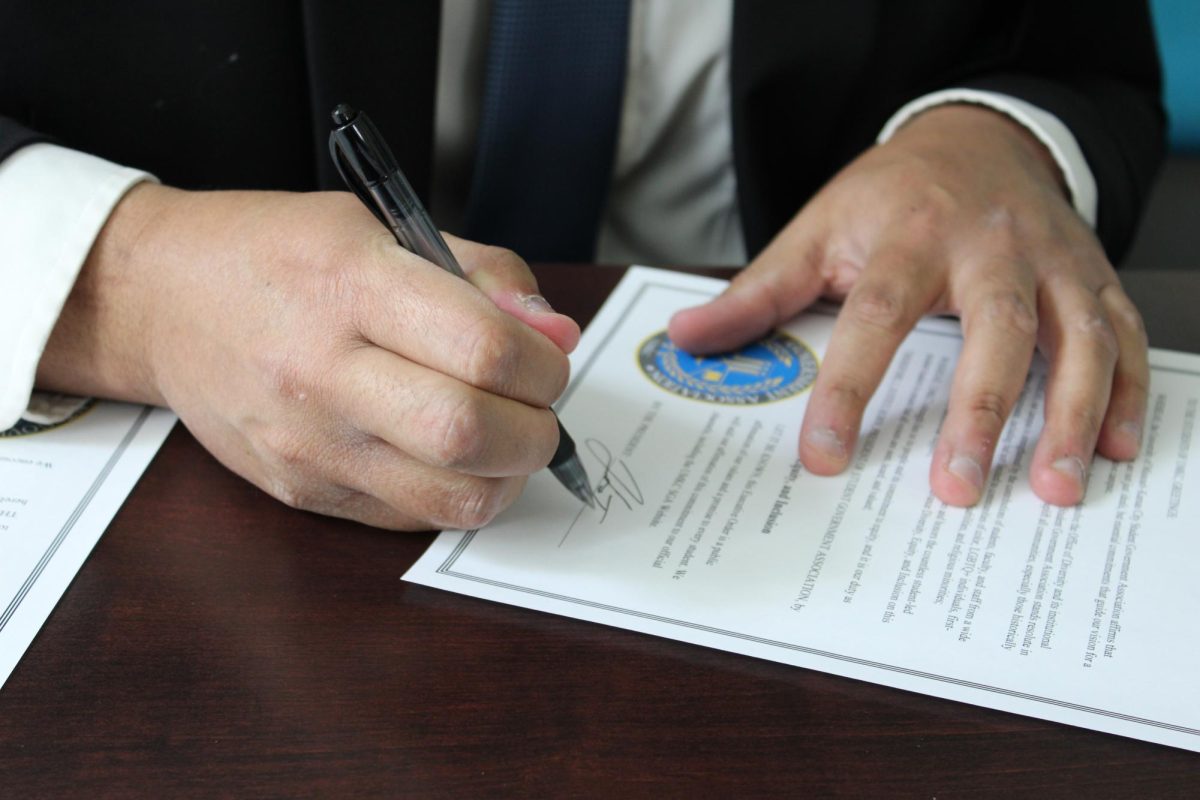Local Businesses in Jeopardy of Leaving; An In-depth Look at the Request For Proposal of the UMKC Arena
UMKC Swinney Recreation would no longer host the Kansas City Roos if the new arena is built.
June 27, 2023
On May 15, UMKC issued a Request for Proposal (RFP) for a new athletics arena, which includes potential plans for over five acres of land on Oak Street and 51st Street.
In the RFP, the university details how the construction of a new arena is part of the “2021 Master Plan,” which highlights the allotted land as a potential development project. The Kansas City Streetcar’s arrival, plus the changes to housing on campus are listed as reasons why the property should be utilized to focus on improving student life.
According to the document, “the priority has changed from additional student housing to increased space for campus and community amenities to enhance student life experience on campus at UMKC and to further engage with the broader Kansas City community.”
The RFP’s current goal is to find a team of companies and individuals who would build the arena in the designated area. The “Proposer Team” has until July 21 to submit a thought-out plan that must pass through the Curators of the University of Missouri System.
The abandoned garage on Oak Street will either be completely demolished or rebuilt according to the potential plans. However, multiple local businesses may leave campus once a deal is reached.
The Colonial Shops, located in the would-be construction site, which includes Crow’s Coffee and Kin Lin, would be gone. However, UMKC will look at moving them elsewhere on campus.
Another major highlight of the 24-page proposal is the emphasis on the Kansas City Athletics Department. While it would be a major boost to campus life, the RFP reveals how an arena would help bring better prospects to UMKC and provide better facilities for over 240 student-athletes.
If the RFP is passed, the Kansas City Roos’ basketball and volleyball teams would play their home games at the new court. The Swinney Center would solely be used as a recreation facility.
The athletics department also had a laundry list of needs for the new arena, which includes “sports medicine space with strength and conditioning facility, three team locker rooms, press control and video production space, an academic study space, and a hospitality space/flex area.”
The estimated space needed can potentially reach over 50,000 square feet. There is no current amount of money that will be spent on the arena.
With less than a month to submit a proposal, interviews with the teams start on August 7 and can last the entire week.
It is unknown when the project could be officially approved.
camtkb@umsystem.edu


